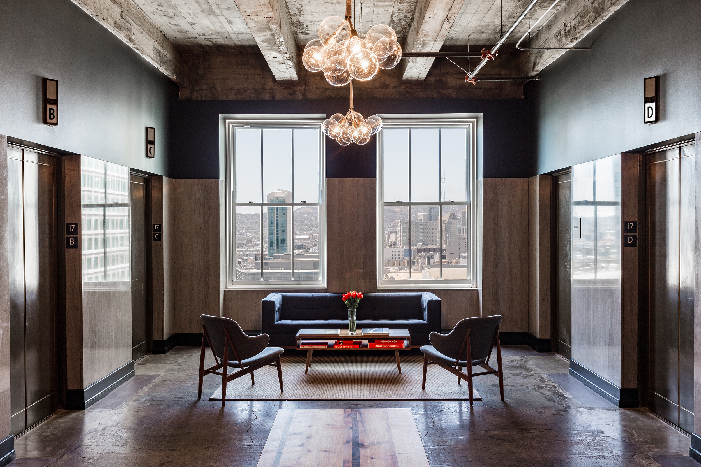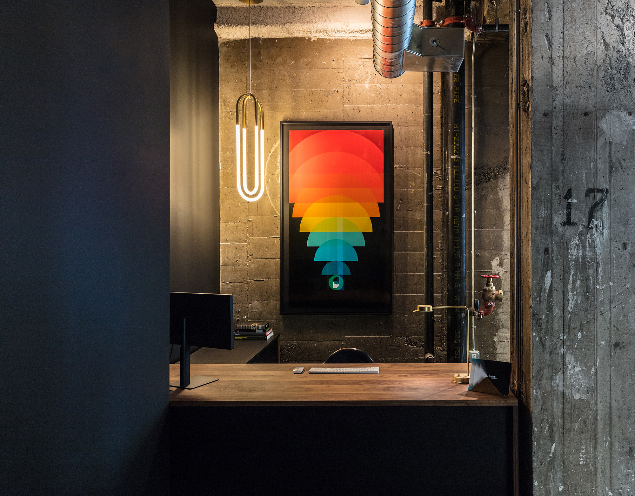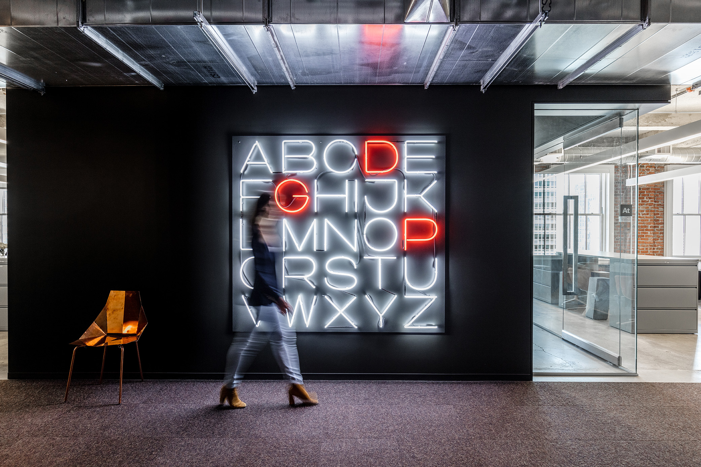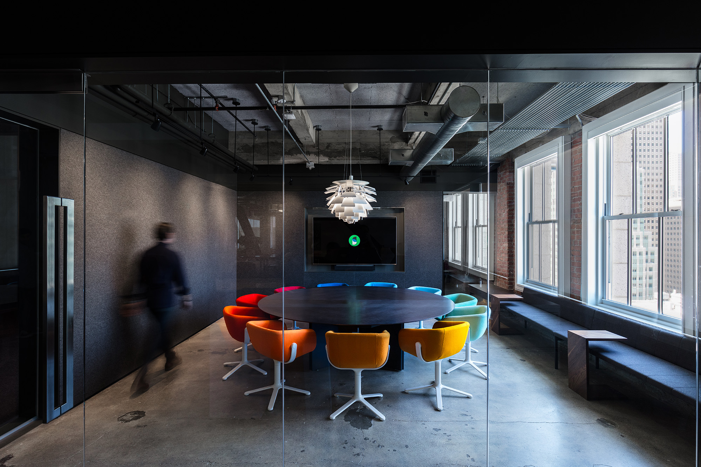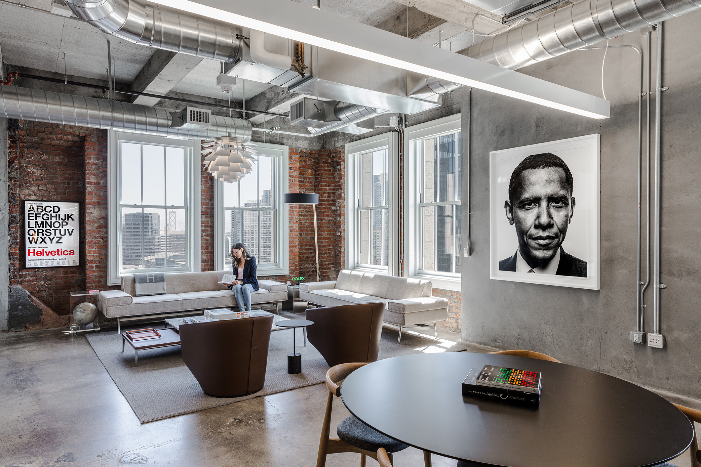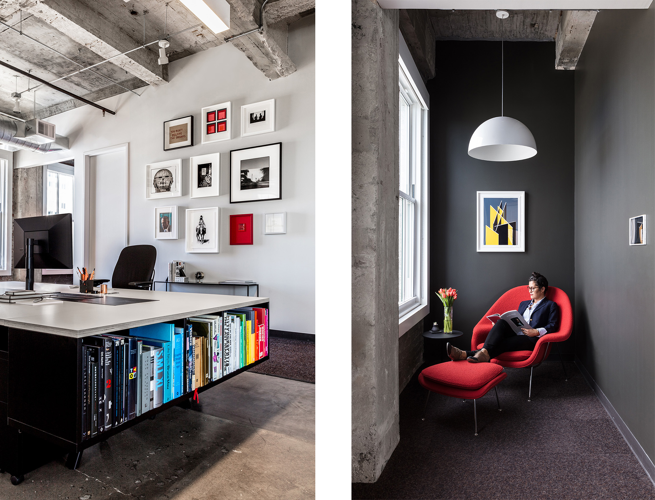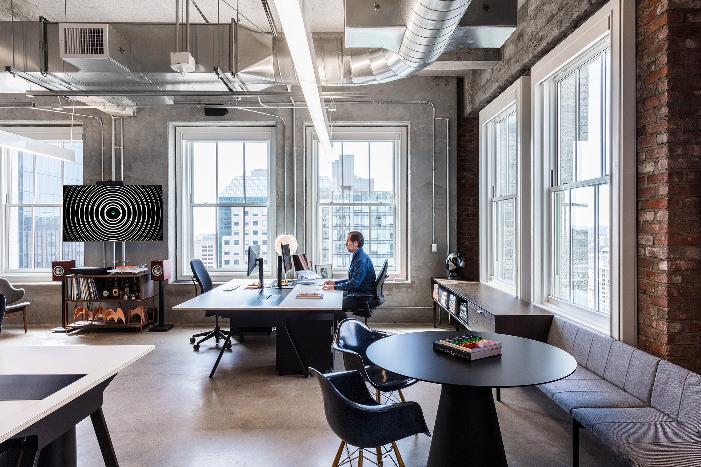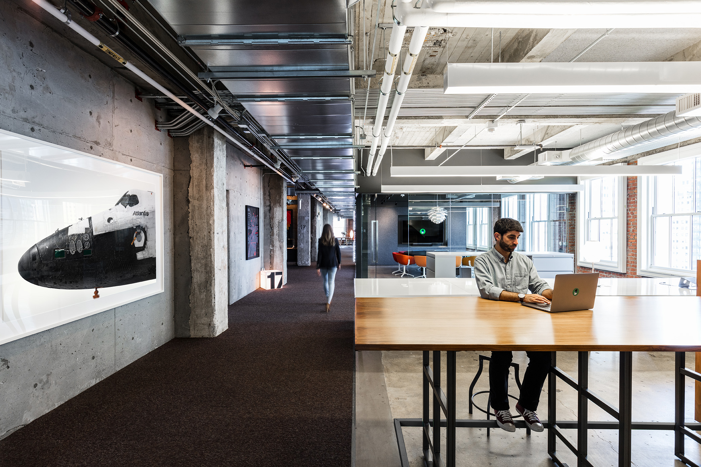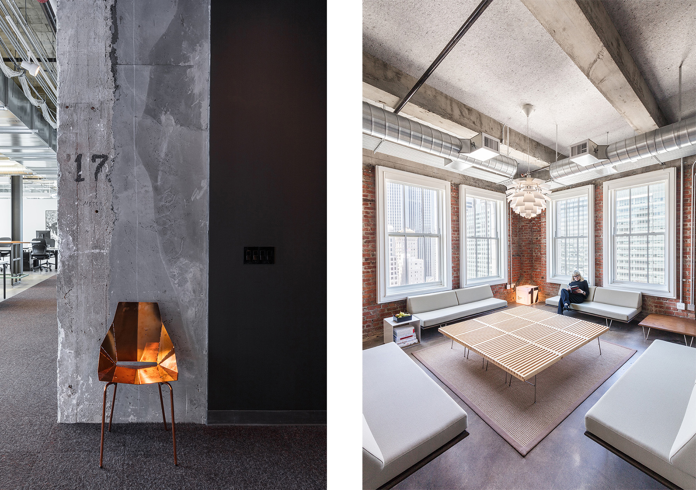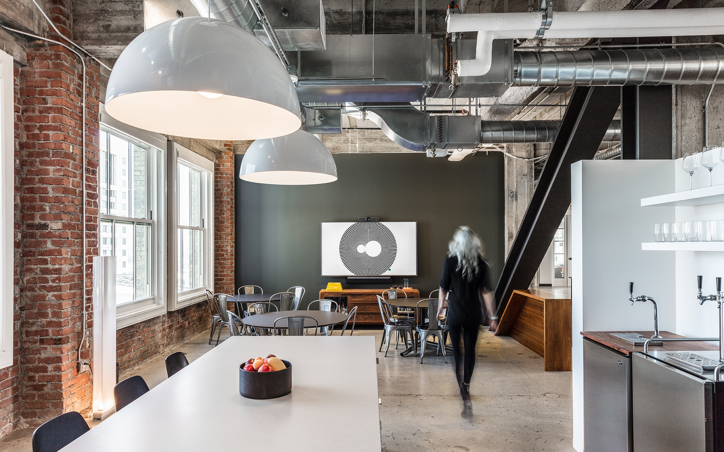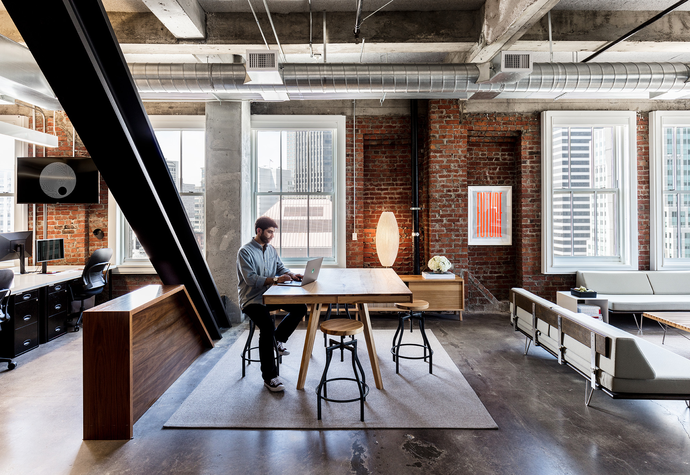Godfrey Dadich Partners, San Francisco, CA
Godfrey Dadich Partners, a thriving new strategy and design firm sought to create an environment reflecting the firm’s distinctive vision and mission-driven project work through design excellence. A rare opportunity to relocate to an historic Art Deco building in San Francisco provided the challenge.
Upon arrival, the elevator lobby serves as an impromptu meeting space, casual reception area and gallery directing you toward the office entry with a bold, neon art work designed by co-founder Scott Dadich and fabricated by Bay Area artist Shawna Peterson. Numerous spatial interventions build upon the beautiful raw bones of the building addressing the firm’s functional and aesthetic needs. A centrally located boardroom prominently features the creative process at the heart of both their work and staff life. Reflecting a core value that an open, collaborative process produces, dynamic project work, the executive zone is fully integrated within the floor allowing colleagues to flow in and out throughout the day. Multiple informal spaces are filtered throughout the floor from casual living rooms and huddle spaces to a centrally located all-hands cafe area serving up an array of drink.
Interior Architecture + Design: Karyn Gabriel
Architect of Record: Gensler
Photography: Jason O’Rear

